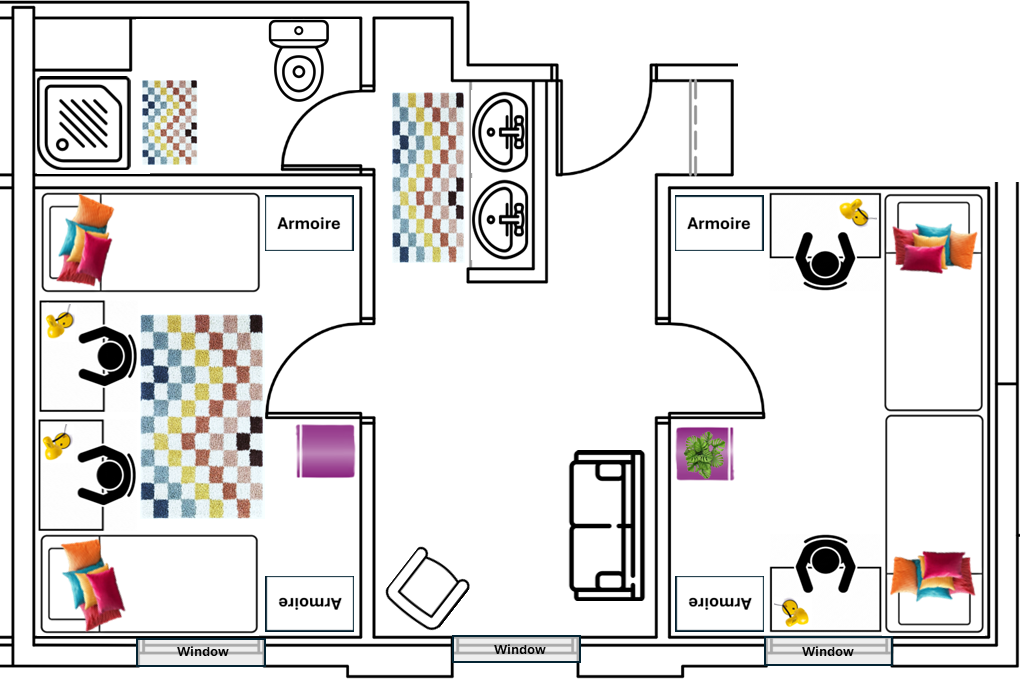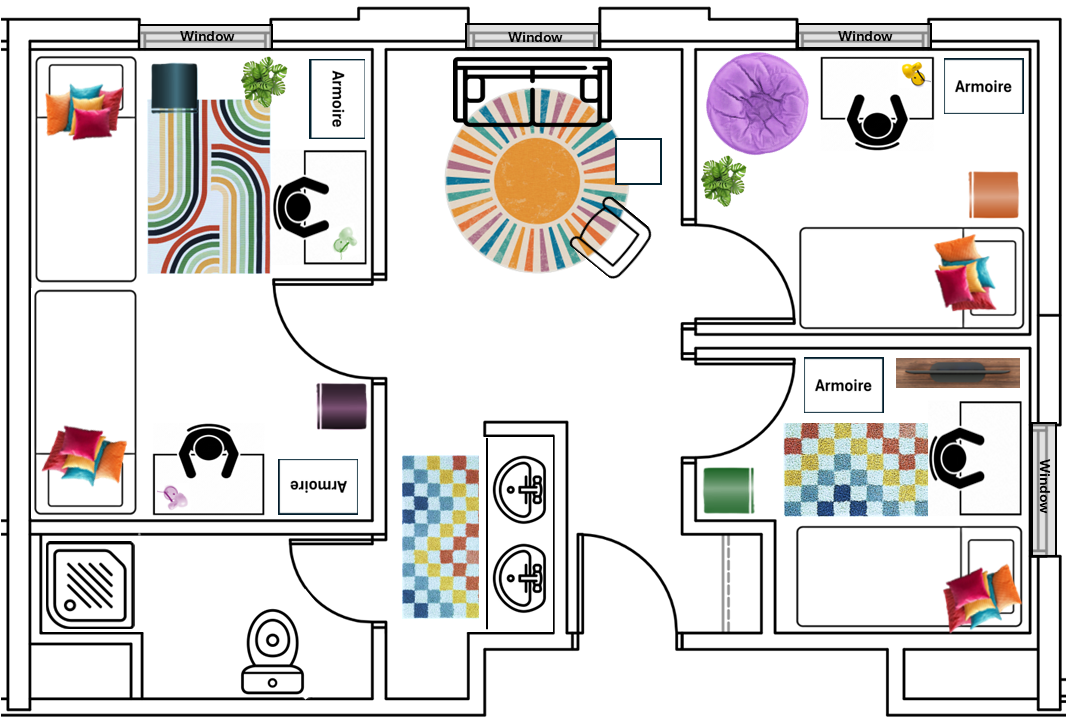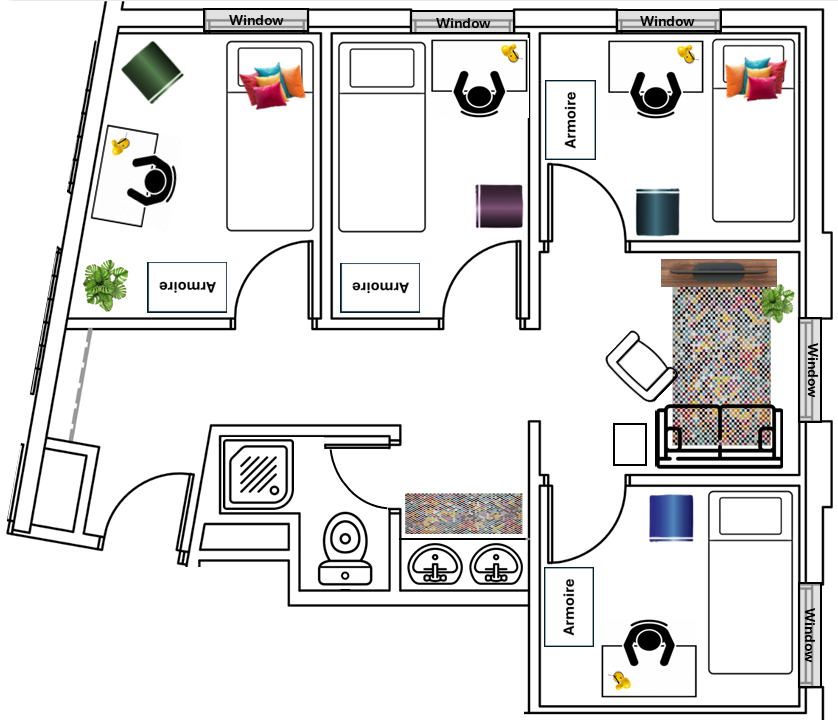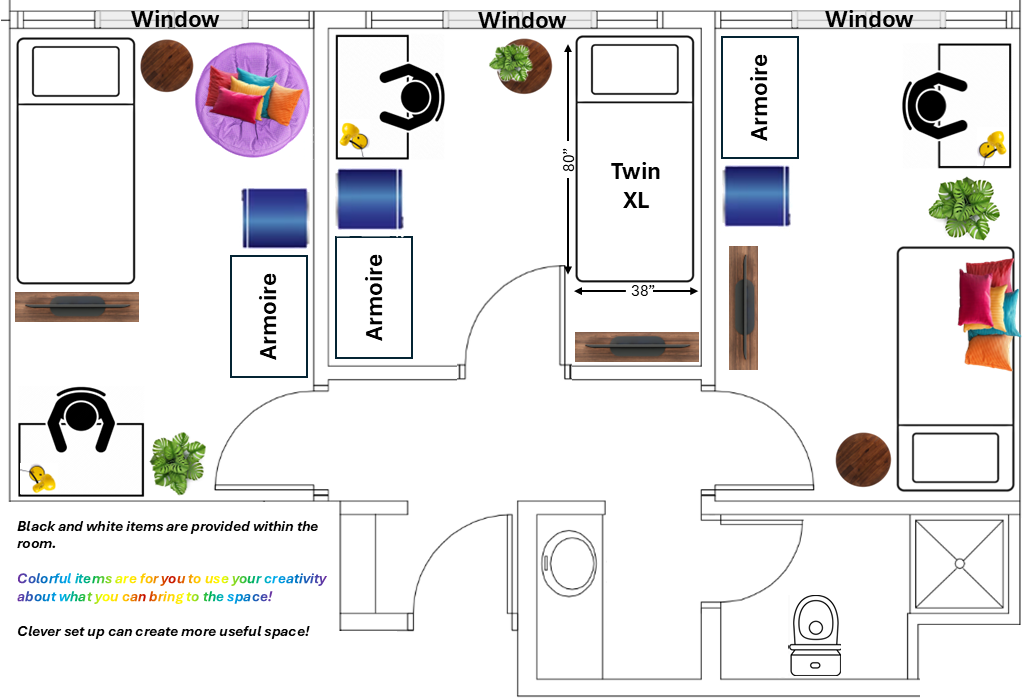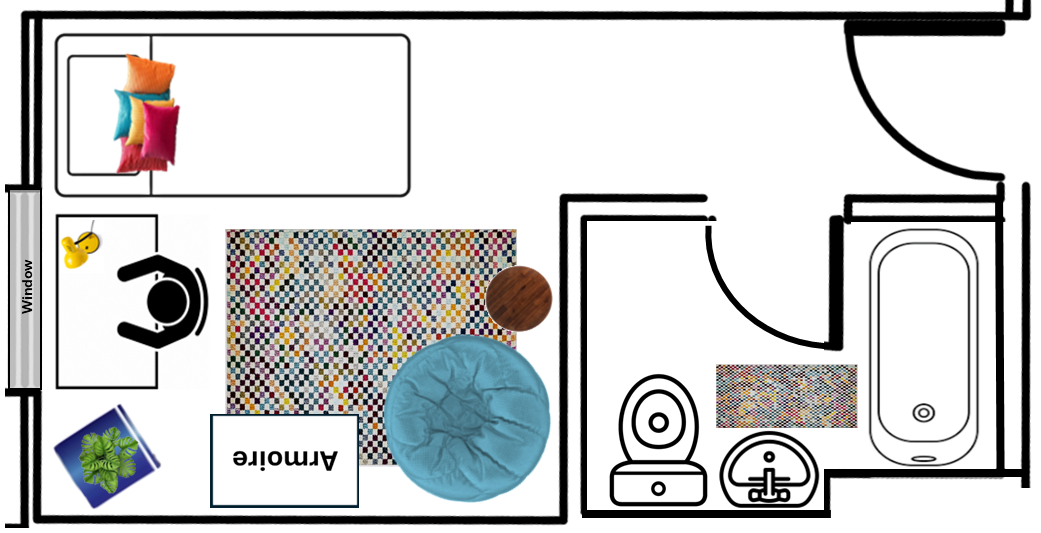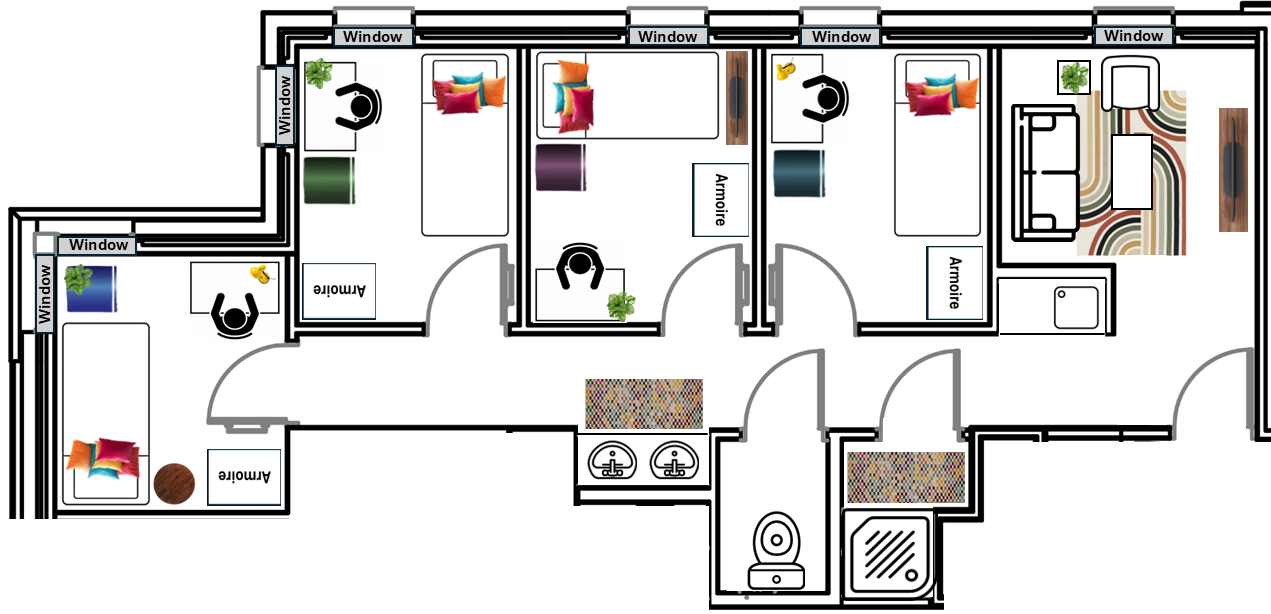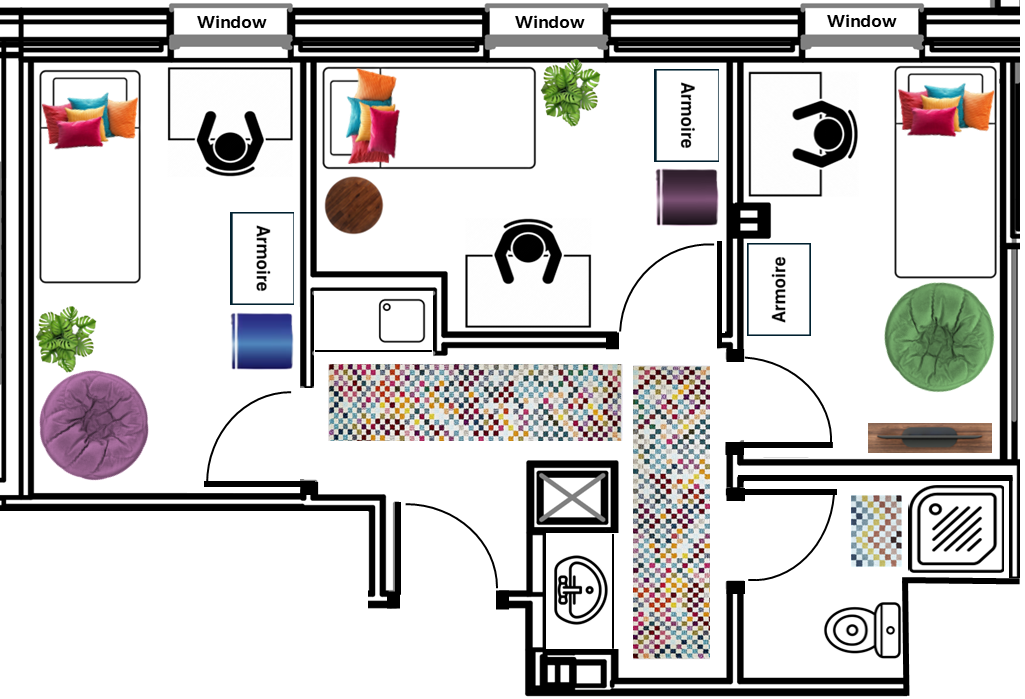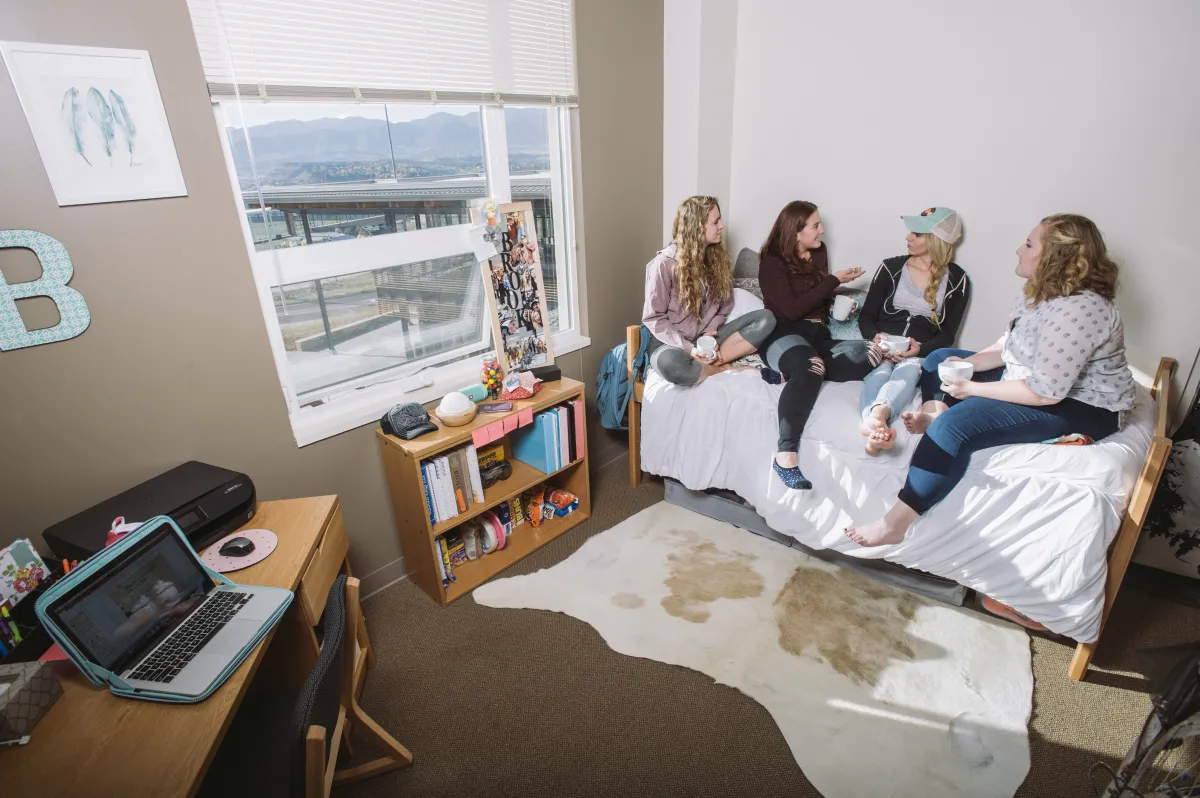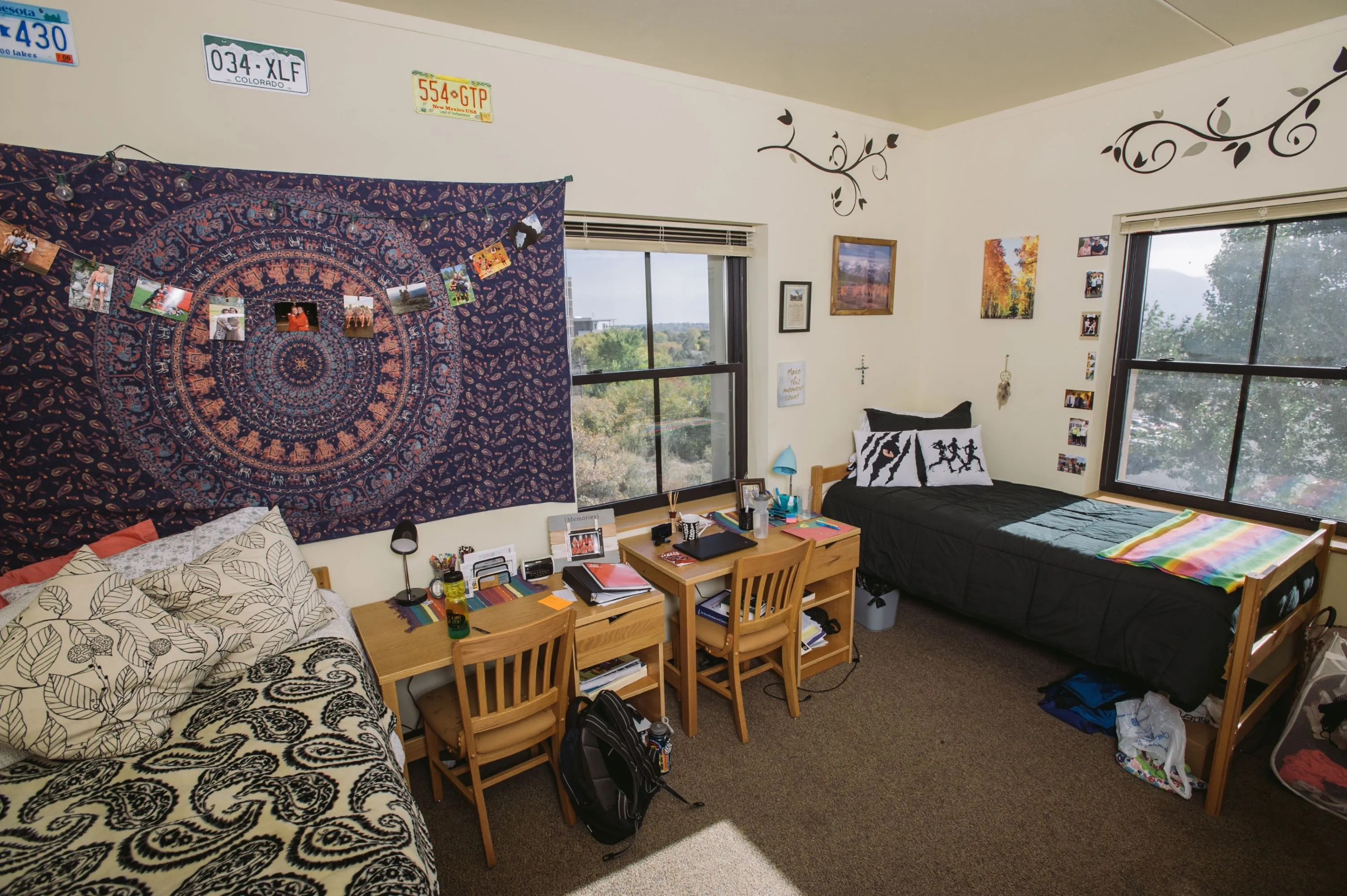
Summit Village
Everything is less than a five-minute walk
Going to class, a campus concert, to study, to eat or shop is as simple as putting on your shoes. Summit Village is open to all students who enjoy the traditional residence hall experience. The village was constructed with a ski theme – each building is named after popular Colorado ski resorts. Enjoy programs, entertainment and support you won’t find at an off-campus apartment.
Floor Plans & Rates
Summit Village housing rates include parking, access to the recreation center, laundry facilities, internet, and utilities. Fall 2025 proposed rates are listed below, but will not be finalized until June 2025.
Housing rates EXCLUDE the cost of the required dining plan. Review the housing meal plans and pricing.
Each room includes an extra-long twin bed, a desk with a chair, a wardrobe, a bookcase, mini-blinds, loveseat, a chair, an end table and a trash can. Double occupancy rooms have two beds, two desks and two chairs, two wardrobes, and two bookcases. Please note not all suites have overhead lights or lamps in the bedroom. Students must bring their own.
The following residential buildings are located within Summit Village:
- Aspen (Leadership, PGA and Sports Mgmt Theme Floors)
- Breckenridge
- Copper (Upperclass) - Students have the option to choose the 150 meal plan in Copper.
- Eldora (Upperclass)
- Keystone (Contains laundry room)
- Monarch (Contains mail and package facility)
- Steamboat
- Telluride
- Vail (Offline for Academic Year 25-26 for renovation).
Dimensions represent the largest possible room available within the respective floor plan.
Summit Village Types and Rates
Please note that all of the room types below will require the minimum 300 block meal plan which will be billed and listed separately on the student's account beginning Fall 2025. For meal plan information and pricing, click here
Shared Bedroom Dimensions: 9'6" x 15" ($4,100 per semester)
Private Bedroom Dimensions: 8' x 10' ($5,100 per semester)
Bedroom Dimensions: 8' x 10'
Bedroom Dimensions: 9' x 14'3"
Bedroom Dimensions: 9'x11"
Bedroom Dimensions: 8'x10'
Each Suite within Copper House contains a small vegetable sink, a small microwave oven, and a small refrigerator in addition to the other features of a Summit Village room.
Students who reside in Copper are able to downgrade to a 150 block meal plan upon request.
Bedroom Dimensions: 9' x 14'3"
Each Suite within Copper House contains a small vegetable sink, a small microwave oven, and a small refrigerator in addition to the other features of a Summit Village room.
Students who reside in Copper are able to downgrade to a 150 block meal plan upon request.
Frequently Asked Questions
Dining Options
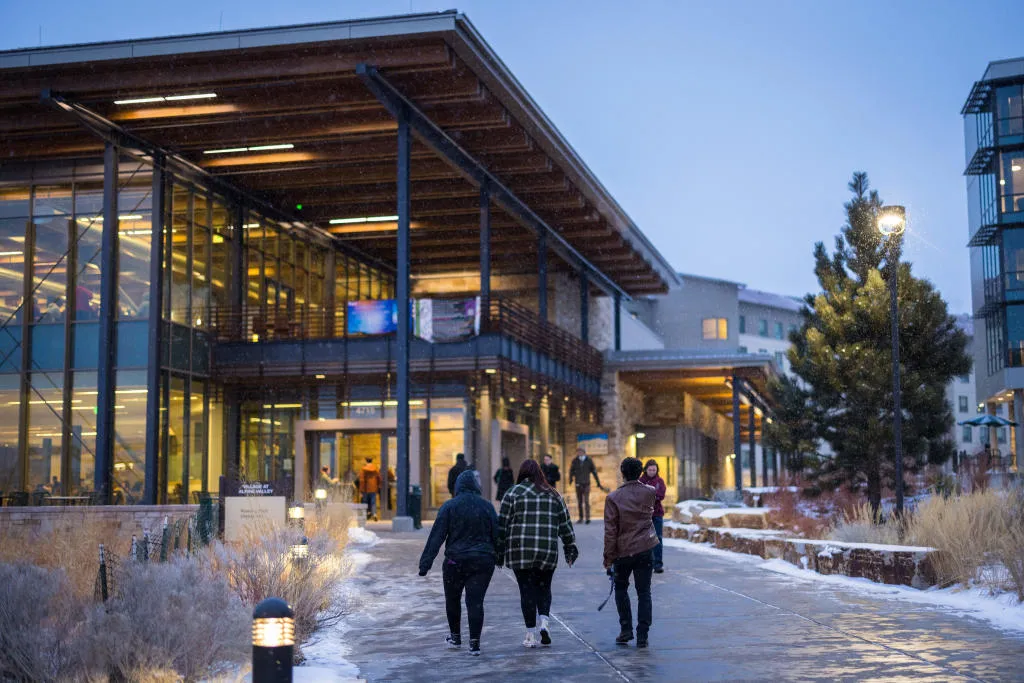
All students residing in Summit Village or the Village at Alpine Valley have a required meal plan. The meal plan is required for all students not assigned to Alpine Village Apartments. First-year residential students are required to have a 300-block plan, which can be upgraded to the 300-block Platinum.
Your meal plan and flex dollars will be loaded on your Mountain Lion ID card.
Students living in the Alpine Apartments or off campus are not required to have a meal plan but are welcome to purchase any plan or Clyde's Cash. This can be done throughout the semester.
